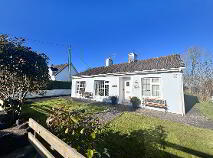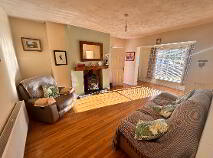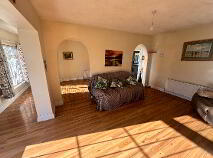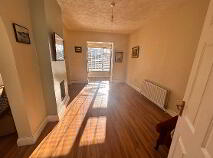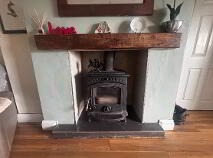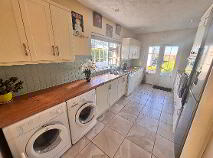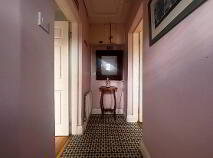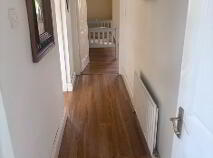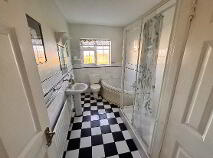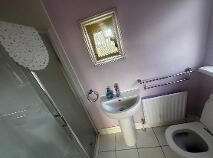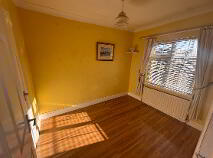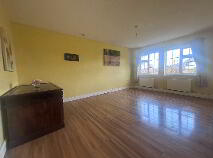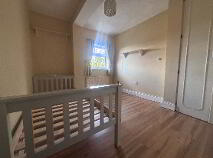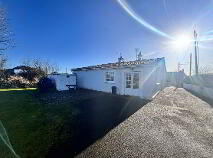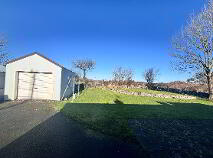The Blue Cottage, Claremount,, Clarecastle, County Clare , V95 D7YY
At a glance...
- • Double glazed windows
- • Oil fired central heating
- • Popular residential area close to all village amenities.
- • Easy access to Ennis Town and M18 motorway.
Description
Welcome to The Blue Cottage, Rea Paddy Browne are delighted to bring to the market a charming 3-bedroom detached bungalow located in the highly sought after area of Claremount set on 0.193 of an acre and located on the west side of the picturesque village of Clarecastle, just minutes from Ennis Town, Co. Clare. Spanning a gross internal floor area of 114 sq. mtrs, this delightful home offers a perfect blend of comfort and potential, with full planning permission for a 40 sq. mt extension to the rear, allowing you to create your dream living space.
Inside, the home features three well-appointed bedrooms, including an en-suite bedroom, along with a spacious family bathroom complete with a corner bath and separate shower cubicle. Its cozy layout ensures a warm and inviting atmosphere, ideal for families, downsizers, or those looking to settle in a highly sought-after location.
Properties in this area rarely come to the market, making this an exceptional opportunity for buyers seeking a home with character, space and future expansion potential. Whether you are looking to move in immediately or embark on a bespoke renovation, The Blue Cottage offers the perfect foundation to create something special.
Don’t miss out on this rare find – contact us today to arrange a viewing!
Viewing is strictly by prior appointment with sole Selling Agents.
Hallway with tiled floor 2.80 m x 0.88 m
Sitting Room with laminated wood floor, open fireplace with 5.73 m x 3.40 m
solid fuel insert
Kitchen with fitted units, ceramic tiled floor, recessed lights, 4.73 m x 2.50 m
Ffrench doors
Dining area with laminated wood floor 5.73 m x 2.79 m
Back Hall with semi-solid wood floor 3.87 m x 0.85 m
Bedroom 1 with laminated wood floor 2.9 m x 2.25 m
En-suite partially tiled with electric shower 2.20 m x 0.87 m
Bedroom 2 with laminated wood floor 5.25 m x 3.35 m
Bedroom 3 with laminated wood floor, fitted wardrobes 3.37 m x 2.77 m
Bathroom partially tiled separate double shower tray, 3.58 m x 1.91 m
with corner bath
Detached Garage with roller door 4.70 m x 3.06 m
Directions
V95 D7YY
BER details
BER Rating:
BER No.: 104103213
Energy Performance Indicator: 258.23 kWh/m²/yr
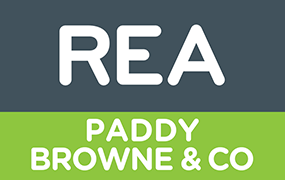
Get in touch
Use the form below to get in touch with REA Paddy Browne (Ennis) or call them on (065) 684 1755
