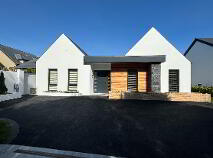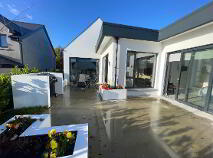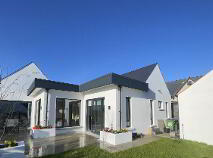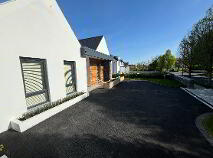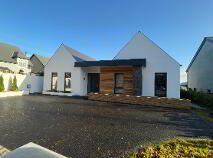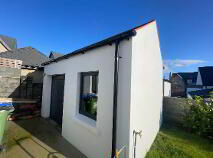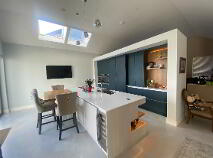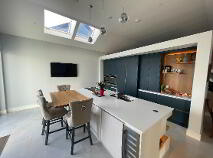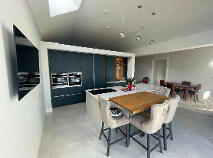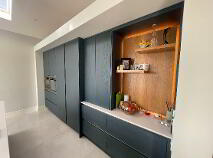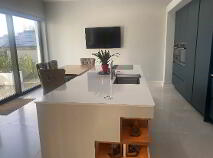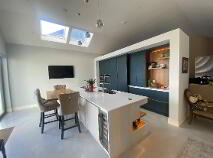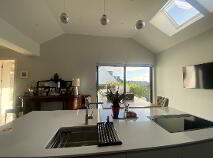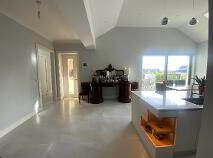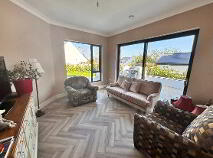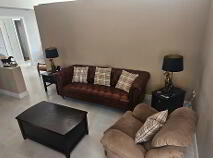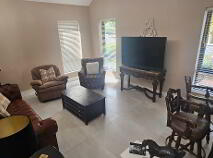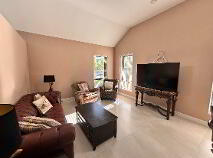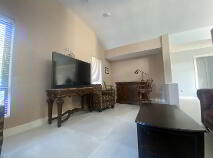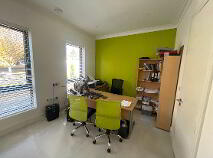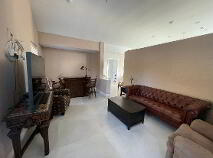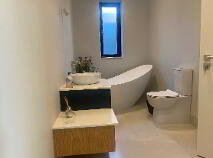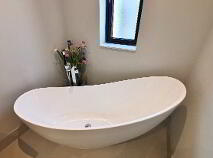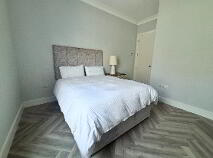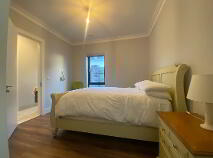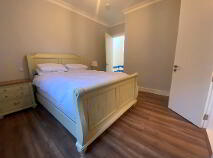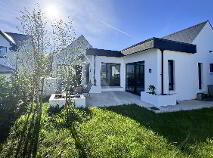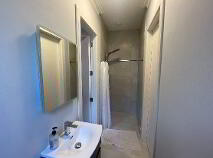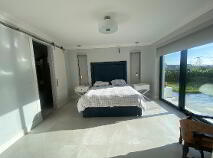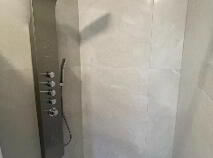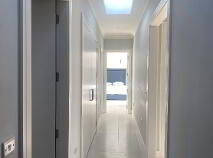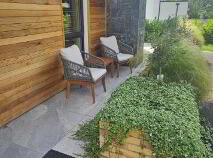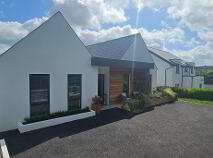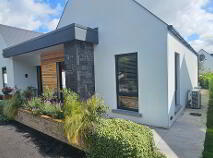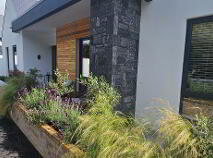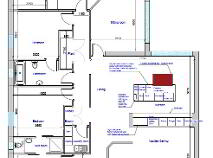Shanaway Lodge, Claureen, Shanaway Road, Ennis, County Clare , V95 DVY1
At a glance...
- • Cat 6 internet cabling throughout house
- • Alarm and Monitoring System
- • Block boundary walls and finished patio area with non-slip porcelain tiles
- • Air to Water Under Floor Heating System
- • Individual heat thermostats throughout
- • Heat Recovery Ventilation System
- • High A2 Building Energy Rated
- • Detached concrete block shed with tiled roof
- • Constructed in late 2022 to the highest standard.
- • Turn Key Residence
- • Highly Sought After Residential Location Close to Ennis Town
- • Prime Location to Ennis town
- • Eircode V95
Description
Completed in late 2022, this detached residence is finished to the highest of standards throughout set on a private site. Located in the highly sought after Shanaway area of Ennis. Situated a few hundred yards off the N85 Road and fronting
onto the access road that services the Garran Na Coille development. Its location is close to Ennis Town Centre,
Woodstock Golf Club and N85 Relief Road providing easy access to the M18 motorway and the Limerick and Galway regions.
This property is exquisitely finished throughout with superb internal finishes including 10 ft high coved ceilings throughout,
with the main living area being open plan with large windows and patio doors to optimise its natural light, AEG smart appliances including oven, combi oven/microwave, larder fridge, freezer, wine cooler, Falmec touch-screen electric induction hob with built-in extractor (vented to outside), Blanco kitchen sink and extendable tap, breakfast bar floating on laminated glass, led lighting in pantry and coffee/appliance dock. Kitchen cabinets painted in Farrow and Ball Hague Blue with Island painted in Farrow and Ball Cornforth White with 20mm Silestone Miami Vena Quartz countertop. Smart washer and heat pump clothes dryer, air to water under floor heating system with zoned underfloor heating throughout, heat recovery
ventilation system, triple glazed windows and an overall high level of insulation and air tightness to achieve an A2 building energy efficiency rating. Further features to include cat 6 cabling throughout the residence with comms box, remote control patio blinds, first fixing for air conditioning system in master bedroom showcases some of the finishes this property has to offer.
All bedrooms with en-suite/wet rooms. Designed to take maximum advantage of southeastern exposure to achieve maximum solar gain. 10 foot ceiling height throughout with vaulted ceiling in kitchen/living/dining, 8 foot tall fire-grade
doors throughout, 1000mm by 1000mm porcelain tiled floors complimented by herringbone wood flooring in sitting room and guest bedroom, clever architecturally designed open plan modern indoor-outdoor living with large sliding triple-glazed patio doors from the kitchen/dining, sitting room and master bedroom to the large southern facing rear patio.
Garden has the benefit of southeastern exposure, fully landscaped, tarmacadam driveway with matching black paved kerbing, modern planters, western facing evening patio with 20mm non-slip porcelain tiles, western cedar cladding and natural limestone front boundary wall with polished limestone capping, concrete base for sliding electric/automatic gate pre-wired for communication. Polished limestone window sills, rear southern facing patio with modern planters and BBQ dock, large concrete block built garage.
Viewing is highly recommended to appreciate the quality finish of this home and can be arranged by prior appointment with sole selling agents.
Entrance Foyer 2.45 m x 1.9 m
Living room with vaulted ceiling 6.25 m x 4.33 m
Open plan kitchen / dining with vaulted ceiling, an abundance of natural
light breakfast island, 20mm Silestone Miami Vena Quartz countertop AEG
smart appliances including oven, combi oven/microwave, warming drawing,
larder fridge, freezer, wine cooler, Falmec touch-screen electric induction
hob with built-in extractor (vented to outside), Blanco kitchen sink and
extendable tap, breakfast bar floating on laminated glass 7.55 m x 5.10 m
Sitting Room, solid wood floor, large window displays offering an abundance
of natural light and access to patio area. 4.2 m x 3.95 m
Laundry Room with raised smart washer and heat pump clothes dryer,
counter and wash basin. 1.86 m x 1.80 m
Back Hall, cloak room and service room 10.06 m x 1.15 m
Bedroom 1 4.30 m x 3.25 m
Bedroom 2 3.60 m x 3.65 m
Shared en-suite between bedroom 1 & bedroom 2 being partially
tiled with pumped shower 3.65 m x 3.10 m
Bedroom 3 3.50 m x 3.32 m
Private access door to bathroom
Master Bedroom 4.25 m x 4.75 m
First fixing for conditioning system
Glass door to patio area
Walk in closet with sliding door and fitted units 2.35 m X 2.10 m
En-suite being partially tiled ,power shower extensive counter space with
double mirrors 2.55 m x 2.35 m
Bedroom 4 with semi solid wood 5.02 m x 2.59 m
Bathroom fully tiled 1.89 m x 2.59 m
Detached garage with steel roller door. Garden has the benefit of southeastern exposure, fully landscaped modern planters, western facing evening patio with 20mm non-slip porcelain tiles, tarmacadam driveway with matching black paver kerbing, Local natural stone front boundary wall with polished limestone capping, concrete base for sliding electric/automatic gate pre-wired for communication. Gardens laid to lawn.
Directions
V95 DVY1
BER details
BER Rating:
BER No.: 117335182
Energy Performance Indicator: 42.09 kWh/m²/yr
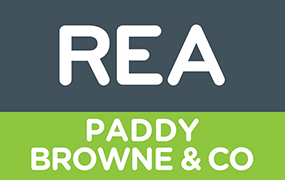
Get in touch
Use the form below to get in touch with REA Paddy Browne (Ennis) or call them on (065) 684 1755
