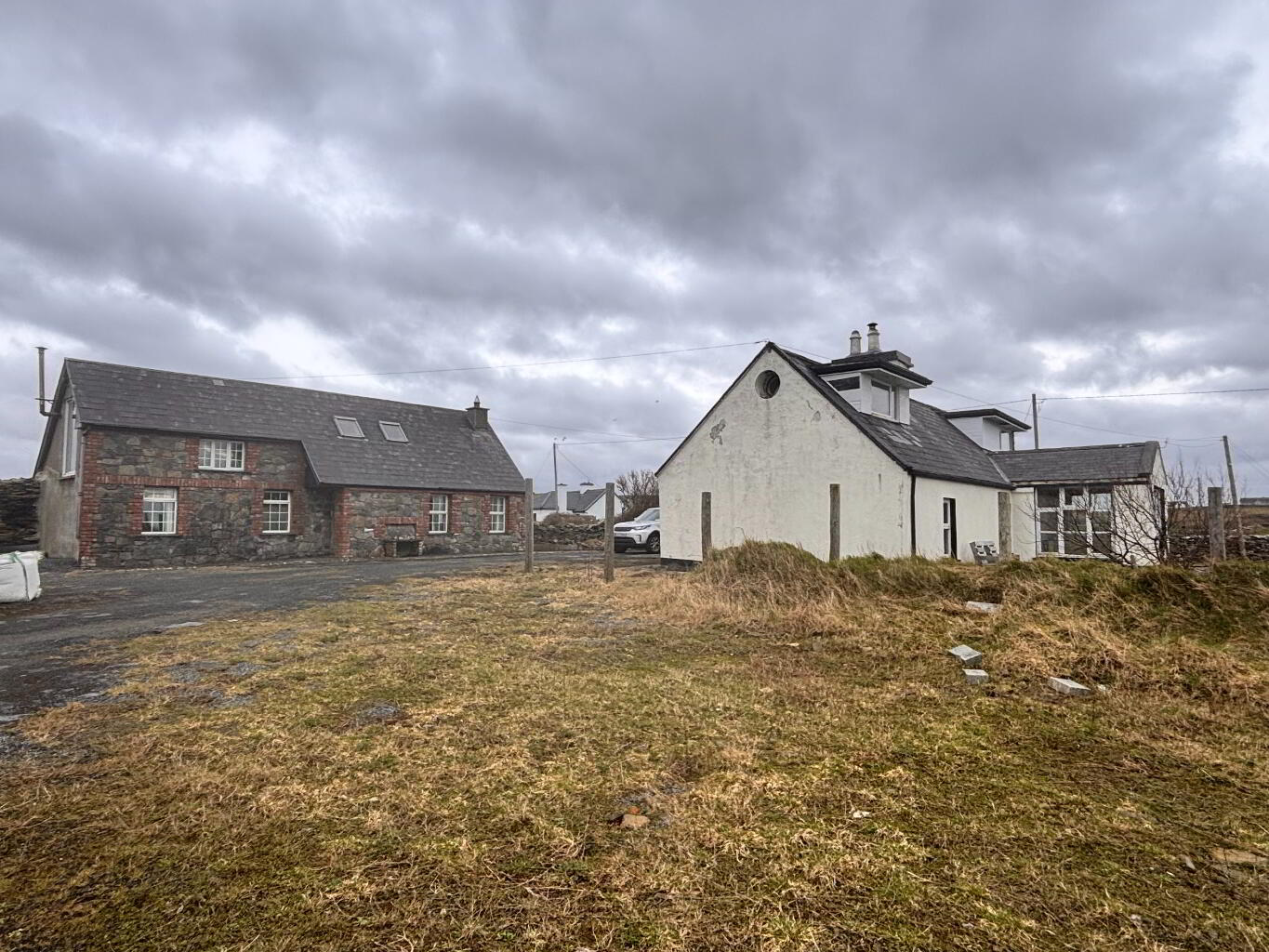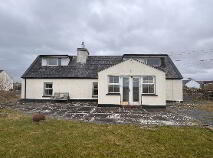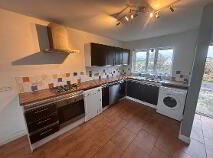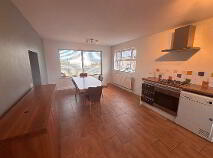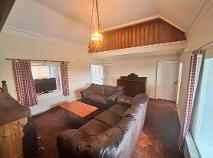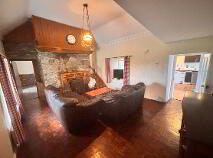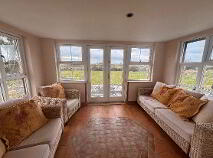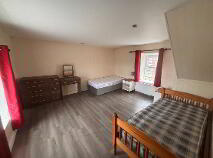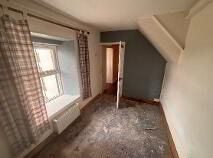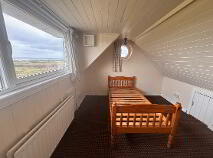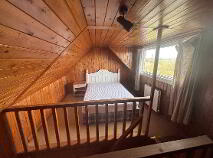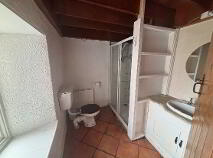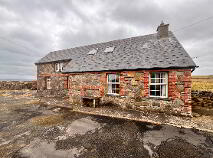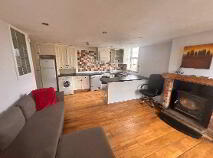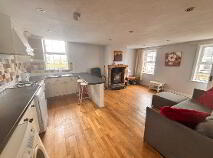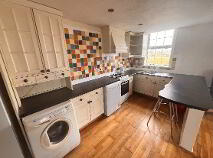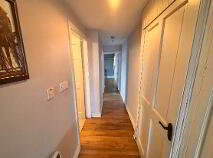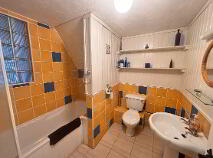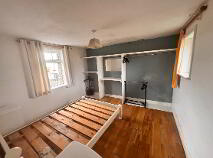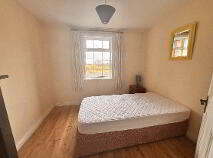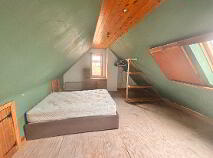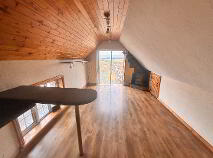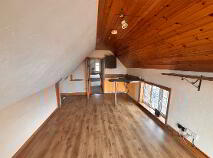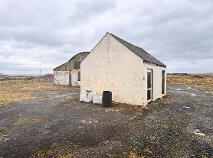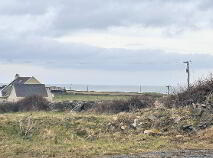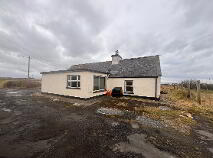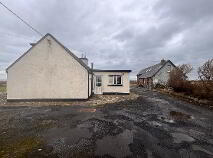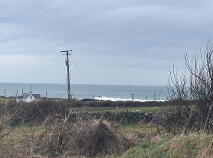Share on Social Media
Share with a friend
Freagh Castle, Miltown Malbay, Miltown Malbay, County Clare , V95 YX06
Guide price €265,000- Bedrooms 3
- Bathroom 1
- Size 106 m²
- Ber Rating
At a glance...
- • A chance to own a beautiful coastal home with bright and spacious accommodation.
- • Separate bedsit accommodation,
- • Oil fired central heating
- • Prime location close to White Stand Beach (2km)
Description
REA Paddy Browne are delighted to bring this unique bespoke residence to the market.
Welcome to Freagh Castle, a charming old style 3-bedroom residence with a modern detached 2 / 3 bedsit , separate garage and workshop set on a scenic site offering breathtaking views of the Clare coastline. Located just 2km from the stunning White Strand Beach, this property combines beauty with comfort, making it an ideal full- time residence, holiday home or investment opportunity.
While in need of some minor cosmetic refurbishments, both residential units are ready for immediate occupation. Set off the main road, its site configuration provides endless opportunities. Inside the main residence is a large kitchen / dining area with a separate sitting area having high ceilings and solid fuel stove with natural stone surround conservatory having views of the coastline, 3 ground floor bedrooms of various sizes and floored attic area with stairwell access.
The detached bedsit gable wall is finished with local natural stone. Open plan living / kitchen area , 2 bedrooms, converted attic area with bedroom, shower room and living area with double glass door providing scenic views of the Atlantic Ocean.
Whether you’re looking to accommodate a growing family, generate rental income, or simply enjoy the tranquility, this versatile property offers the perfect blend of comfort and convenience making it an excellent investment opportunity.
Its location provides easy access to White Strand Beach, Miltown Malbay and other coastal areas of Lahinch, Spanish Point, Doonbeg & Kilkee.
Main Residence
Open plan kitchen dining area with tiled floor, fitted units 6.90 m x 3.73 m
Sitting Room with high ceilings, solid wood floor,
natural stone fire surround with solid fuel stove insert 5.10 m x 4.16 m
Conservatory area finished with tiled floor 4.00 m x 2.90 m
Bedroom 1 3.40 m x 2.10 m
Bedroom 2 4.10 m x 4.40 m
Bedroom 3 4.20 m x 2.44 m
Attic room 3.50 m x 3.00 m
Bathroom partially tiled with electric shower 3.20 m x 2.40 m
Detached Bedsit
Open plan living kitchen area, open fireplace, fitted units 5.61 m x 4.18 m
Back Hallway solid wood floors 4.58 m x 0.89 m
Bedroom 1 2.87m x 2.63m
Bedroom 2 3.60m x 3.48m
Bathroom partially tiled with electric shower 2.41 m x 2.30 m
Attic open plan area and shower room 4.93 m x 4.43 m
Living area with fitted units counter top and glass door 5.57 m x 3.27 m
Directions
V95 YX06
BER details
BER Rating:
BER No.: 118232552
Energy Performance Indicator: 263.39 kWh/m²/yr
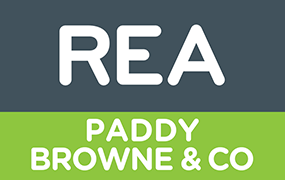
Get in touch
Use the form below to get in touch with REA Paddy Browne (Ennis) or call them on (065) 684 1755
