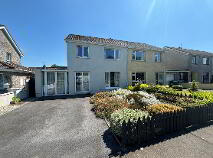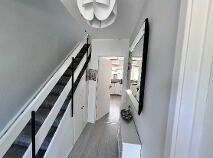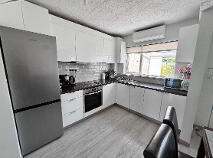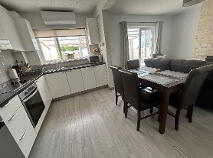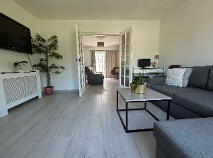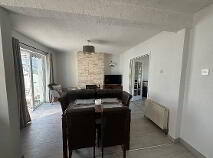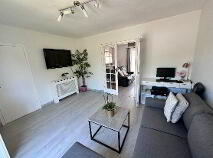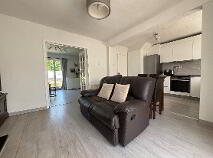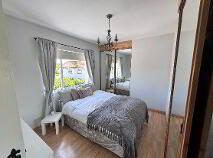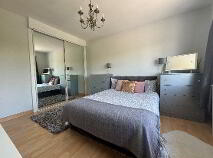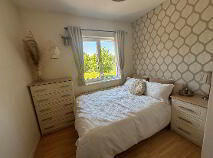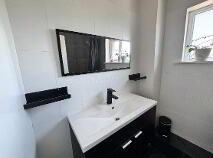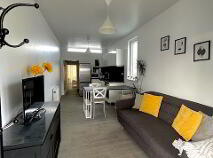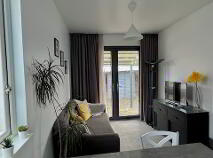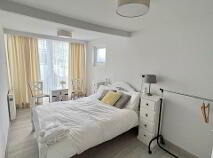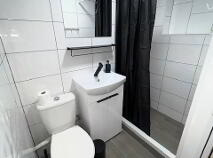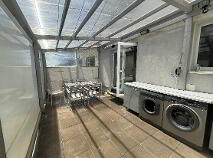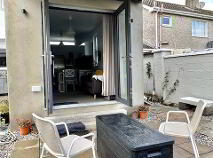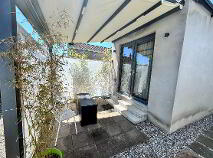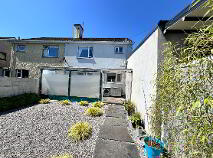7 Corrovorrin Green Ennis, County Clare , V95 PF5K
At a glance...
- Double glazed PVC windows
- Bright and spacious accommodation
- Oil fired central heating
- Prime location close to local amenities and town centre
- Pergola areas, pebble garden area
- Storage Sheds (5.80 x 2.50 mts.) with internal divisions and electricity
- Constructed 1973
- B3 Energy Rating
Description
REA Paddy Browne are delighted to bring this spacious unique residence to the market. Welcome to No 7 Corrovorrin Green, a charming and well-maintained residence located in the heart of Ennis town. The property has the added advantage of a stylish modern one-bed bedsit perfect for a variation of uses.
The property has recently been renovated and upgraded with an impressive BER rating of B3. The versatile space offers the perfect blend of comfort, convenience with a spacious open-plan living area and easily managed back garden area. The bedsit adds significant value, making it an excellent investment opportunity.
Whether you’re looking to accommodate a growing family and enjoy the tranquility of a private garden or investment property, No. 7 Corrovorrin Green has it all.
Inside this beautiful family home, the main living area flows freely through to the modern kitchen with an outside living area consisting of an enclosed entertainment area with a small outdoor kitchenette area. The property boasts 3 bedrooms on the first floor with Sliderobes providing smart storage design.
To the front is a tarmac driveway with a mature planted garden area. The residence overlooks a large open green area and has ample off street parking. Its location provides easy access to all local amenities and Ennis Town Centre. Viewing is highly recommended and strictly by prior appointment with Sole Selling Agents.
- Hallway with laminated wood floor and under stairs storage 3.01 m x 1.91 m
- Sitting Room with laminated wood floor, double glass doors 3.46 m x 4.10 m
- Kitchen / Dining with fitted units, independent air conditioning system in kitchen area (hot and cold)solid fuel stove to first floor radiators,stone effect surrond, laminated wood floors, double doors to outside pergola area with countertop plumbing for washer/dryer and wall mounted electric heater. 6.14 m x 3.68 m
- Bedroom 1 with Glass Slide-robe units and laminate wood floor 3.73 m x 2.66 m
- Bedroom 2 with Glass Slide-robe unit, laminated wood floor and radiator cover 3.88 m x 3.50 m
- Bedroom 3 with laminated wood floor and storage area 2.71 m x 2.70 m
- Bathroom fully tiled with electric shower 2.22 m x 1.57 m
Bed-Sit
- Open plan living kitchen area. Fitted Kitchen with hob,cooker,fridge and tiled floor 5.86 m x 2.56 m
- Internal hallway,laundry and shower room 2.67 m x 2.50 m
- Bedroom tiled floor and separate front door access 4.42 m x 2.50 m
- Rear patio door to paved private pergola area
Directions
V95PF5K
BER details
BER Rating:
BER No.: 117191296
Energy Performance Indicator: 148.26 kWh/m²/yr
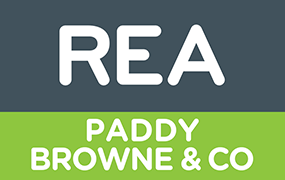
Get in touch
Use the form below to get in touch with REA Paddy Browne (Ennis) or call them on (065) 684 1755
