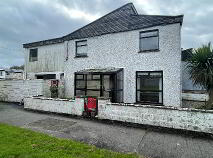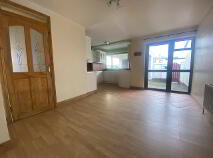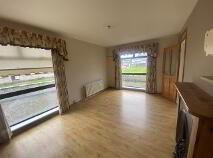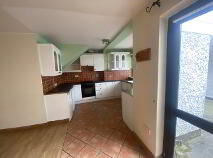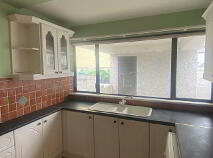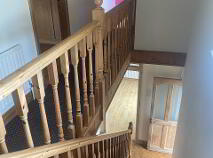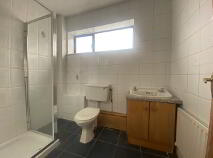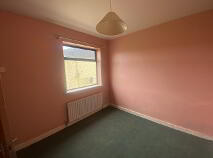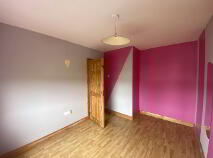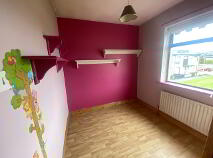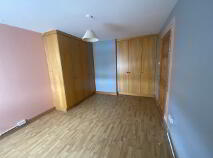48 Tradaree Court Shannon, County Clare , V14 V276
At a glance...
- • Enclosed concrete yard and storage area surrounded by high concrete block walls
- • Fuel shed
- • Oil fired central heating
- • Aluminum double glazed windows and doors
- • Ideal private or investment opportunity
- • Rear and side access gate
Description
48 Tradaree Court is an end unit and is presented / maintained to good condition throughout and ready for occupation.
Tradaree Court occupies a prime location in Shannon with a number of services and facilities within a short walk of the development including Primary and Secondary Schools, Shannon Swimming and Leisure Centre, as well as a number of sporting organisations.
The property is set on a corner plot overlooking a large green area to the front, parking and access gate to the rear. Accommodation is bright and spacious throughout with open plan kitchen / dining area. To the rear is an enclosed concrete yard and storage area surrounded by high concrete block walls.
The residence is in a highly sought after area suitable as private residence or investment opportunity.
Glass porch area with tiled floor 2.46 m x 1.68 m
Hallway with tiled floor 2.61 m x 1.26 m
Bathroom with shower area fully tiled. 2.32 m x 1.83 m
Open Plan Kitchen with fitted units, tiled splash 5.14 m x 3.37 m
back, electric cooker with extraction fan,
Patio door to garden area.
Separate dining area with wood laminated floor 3.25 m x 2.88 m
Bedroom one with carpet 2.72 m x 2.95 m
Bedroom two with fully fitted wardrobes and
laminated floor 4.20 m x 3.27 m
Bedroom three with laminated floor 2.80 m x 3.89 m
Bedroom four with laminated floor 2.27 m x 2.27 m
A front sitting room with display fire place 5.05 m x 3.10 m
Directions
V14 V276
BER details
BER Rating:
BER No.: 116329848
Energy Performance Indicator: 447.51 kWh/m²/yr
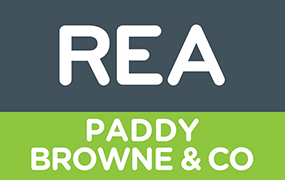
Get in touch
Use the form below to get in touch with REA Paddy Browne (Ennis) or call them on (065) 684 1755
