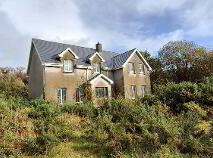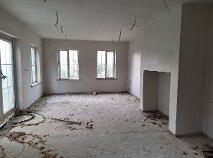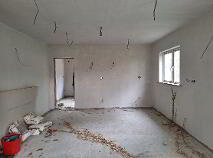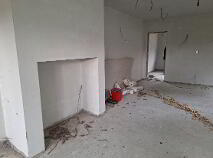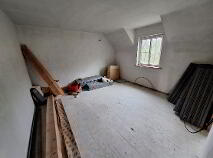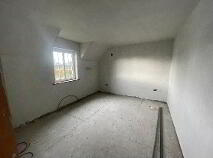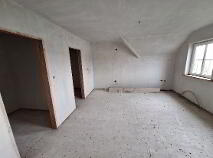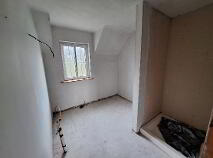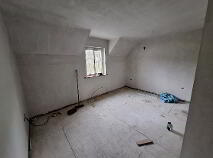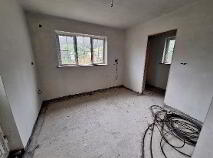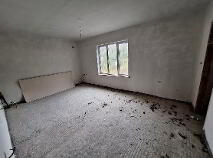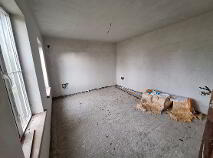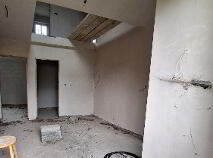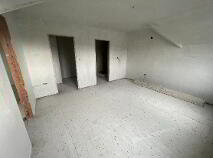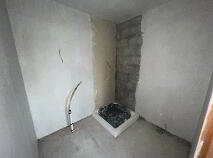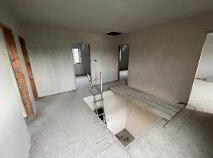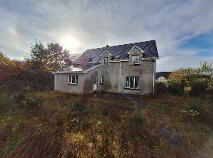4 An Garran Mountshannon, County Clare , V94 X00N
At a glance...
- o Connected to all mains services.
- o High speed broadband available in the area
- o Double glazed windows
- o Blank canvas with opportunity to finish property to own standards.
- o Extremely well located this property is ideally suited to young families.
- o Built in 2007
Description
No 4 An Garran is part of a small private development of 10 detached homes in Mountshannon Village adjacent to the local shop, creche and primary school and is a short walk from the harbour, Aistear park and village centre. Set on a site measuring 0.19 Ha (0.47 acres) with ample room to extend the existing structure. The building commands an approximate floor area of 210 sq. mts with a large open plan living area and 5 bedrooms.
The residence is finished to shell and core condition, providing potential purchasers with the opportunity to finish the property to their own specification. The property is connected to all mains services with high-speed broadband available in the area. With unfinished floors it provides the opportunity to install a preferred heating system and finish the property to a high energy rating.
The property is being sold for permanent residential use, subject to specific timeframe for redevelopment and Section 183 approval from elected members of Clare County Council. The property maybe eligible for the Vacant Property Refurbishment Grant.
Draft contracts and further details are available on request.
Hallway 3.54 m x 3.40 m
Sitting Room 4.14 m x 3.53 m
Kitchen/Dining with Patio Door 8.88 m x 4.46 m
Store / Airing Closet 2.28 m x 2.00 m
Utility / Toilet area 4.50 m x 3.00 m
Bedroom 1 5.25 m x 3.44 m
En-suite 2.35 m x 1.28 m
Bedroom 2 3.90 m x 3.75 m
En-suite 1.10 m x 2.63 m
Bedroom 3 4.13 m x 2.77 m
Bedroom 4 3.87 m x 3.22 m
Bedroom 5 4.20 m x 5.86 m
En-suite / walk-in closet
Shower Room 2.75 m x 2.30 m
Landing 4.20 m x 5.86 m
Directions
V94 X00N
BER details
BER Rating:
BER No.: 114776859
Energy Performance Indicator: 302.61 kWh/m²/yr
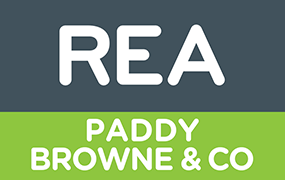
Get in touch
Use the form below to get in touch with REA Paddy Browne (Ennis) or call them on (065) 684 1755
